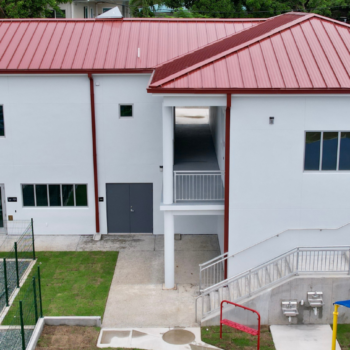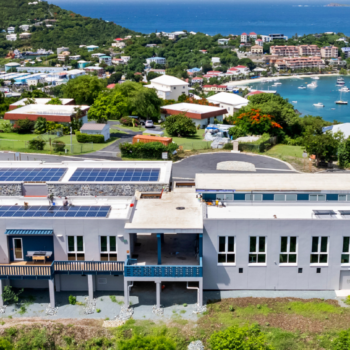Knud Hansen WIC Building
St. Thomas, USVI
The replacement building for the St. Thomas Women, Infant & Children (WIC) Program now stands on the original 2,640 square-foot footprint, where the previous structure was demolished after Hurricane Irma in 2017. This state-of-the-art, two-story concrete building encompasses roughly 5,200 square feet of new construction, offering a modern and centralized service location for WIC participants and staff on the island.
The new facility houses the St. Thomas WIC clinic, executive offices, classrooms, and storage spaces, providing comprehensive support services under one roof. This consolidation enhances the efficiency and accessibility of the WIC Program, benefiting both the staff and the community they serve.
With its robust design and improved infrastructure, the reconstructed building ensures long-term resilience and functionality, reflecting a commitment to better serving the island’s residents while withstanding future natural disasters.
Delivery Method
General Contractor
Cost
$3.7 Million
Architect
Springline Architects, LLC
Related Projects

DHS-Cruz Bay Head Start Center
Learn More








