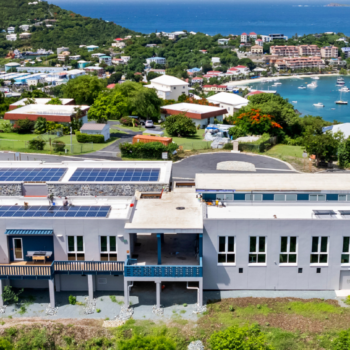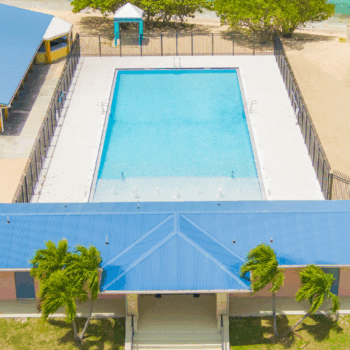Charles Harwood Hospital, Temporary Parking Lot
St. Croix, USVI
The Charles Harwood Memorial Hospital was in need of a temporary parking lot for their modular campus, as their existing parking was insufficient and created an unsafe condition. The project consisted of approximately 4,000 square yards of footprint, which had to be prepped with a new entrance. Over 9,500 cubic yards of imported structural fill material was needed to reach final grade elevation and compacted in layers. A concrete swale, perimeter fence and 3″ of asphalt was laid making way for 96 parking spaces. Completion of the project included the installation of wheel stops, striping, new LED light poles, topsoil and landscaping. This was the second project of this type JBC has completed for this client.
Delivery Method
General Contractor
Cost
$1.3 Million
Architect
CMA International Architects & Engineers PSC
Related Projects

National Park Service Replace Office Space & Housing
Learn More





